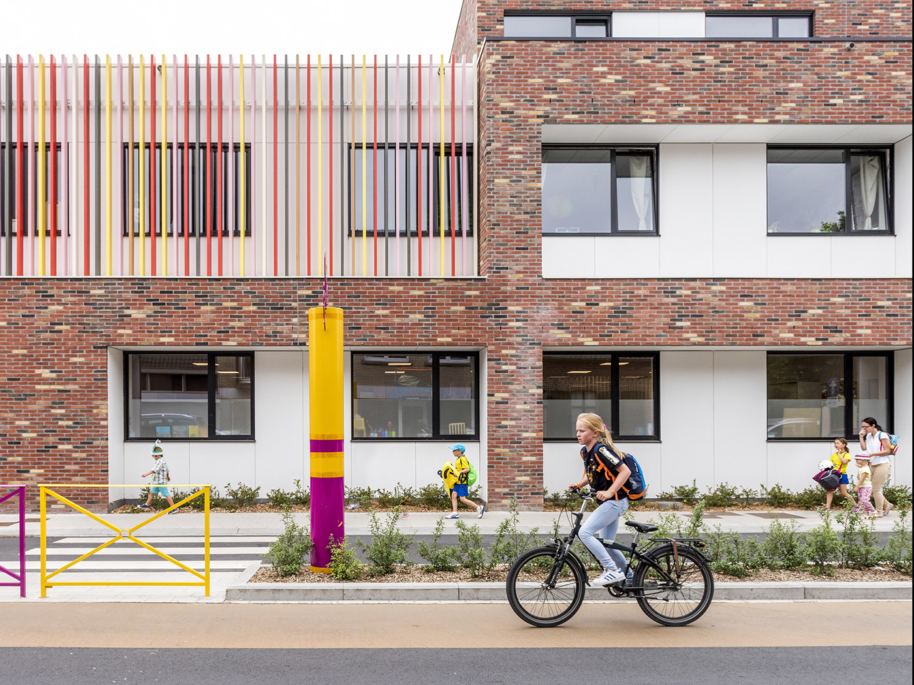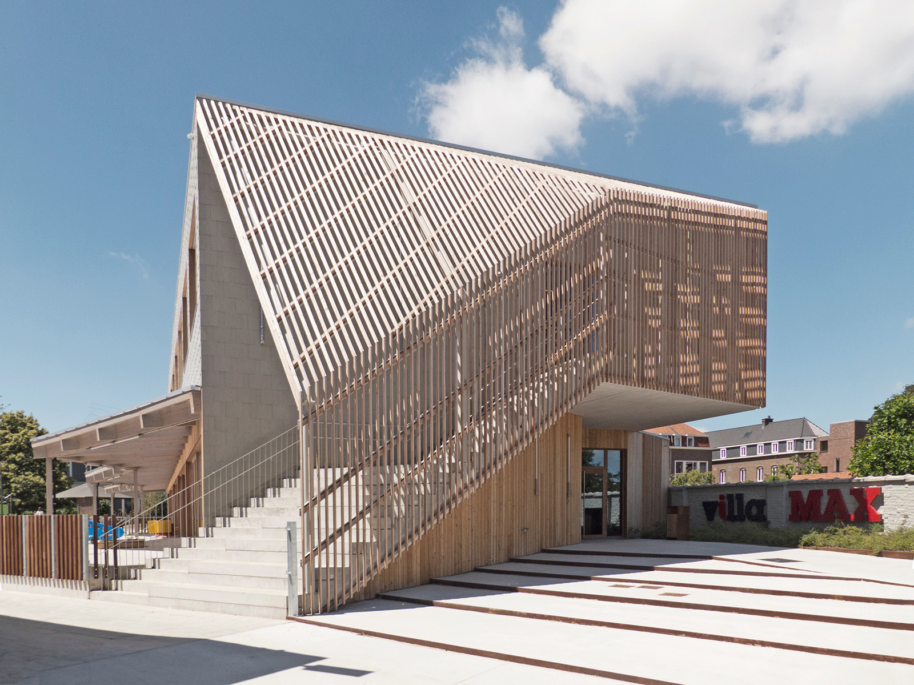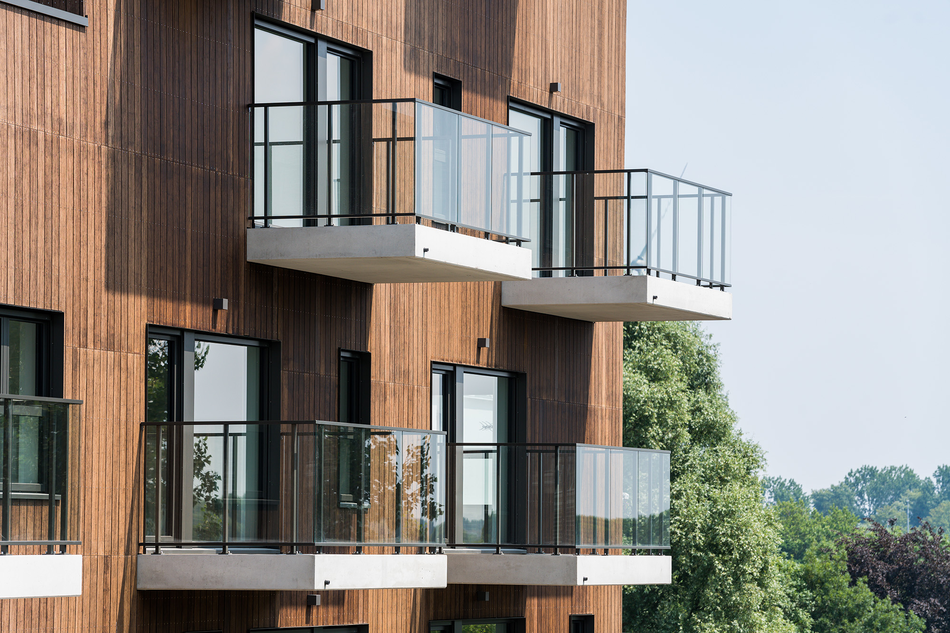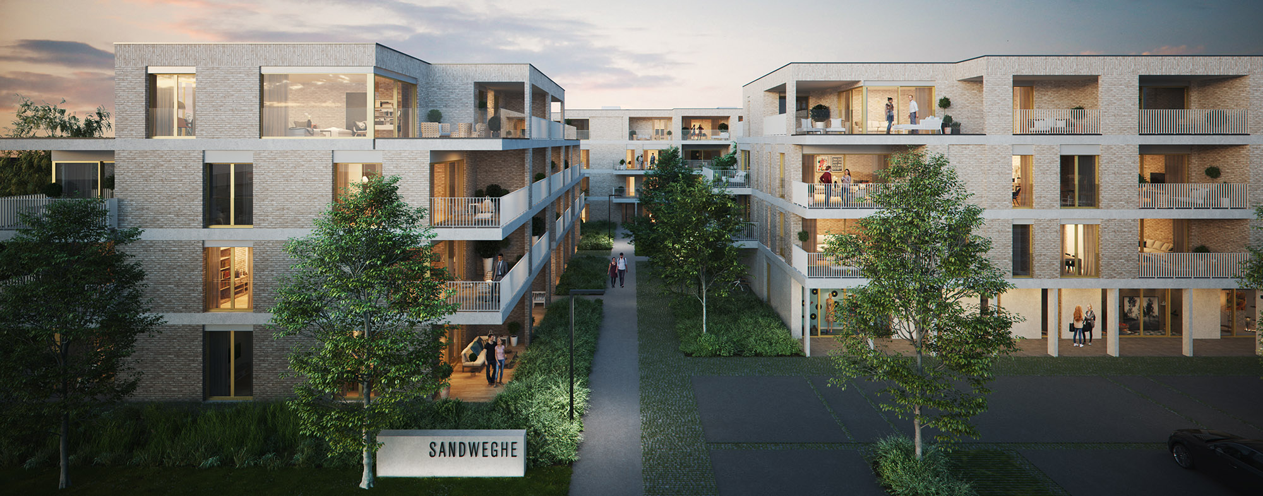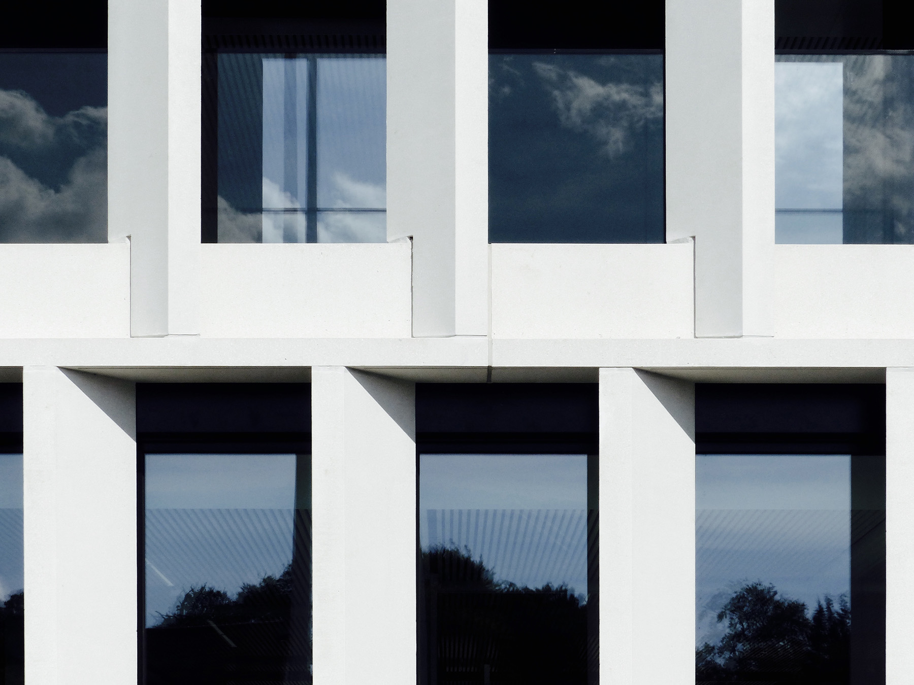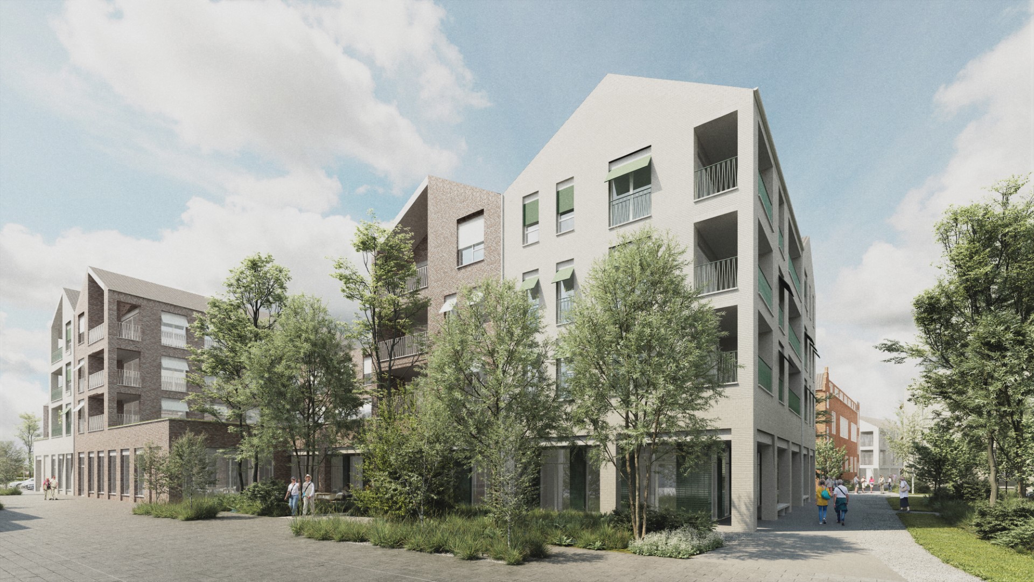
B2Ai has an integrated structural engineering team including engineers and BIM staff at each B2Ai site. Our team has extensive experience on a wide range of buildings: residential units, schools, offices and commercial buildings.
B2Ai structural engineering calculates stability for both new and renovation projects. The latter, especially because of increasing environmental concerns, are a strong growth area. Together with the architects, we examine whether their plans are feasible. We provide structural assurance by identifying all uncertainties in advance.
Based in Brussels, Ghent and Roeselare, the multidisciplinary team works on future-proof projects with highly diverse programmes, both new construction and renovation work.
–
The department offers its services independently to other architects, project owners and contractors, separately from B2Ai’s core architectural practice.
The multidisciplinary nature of B2Ai takes shape through direct consultation between architect, stability engineer and other construction professionals. This happens from the initial design all the way through to project execution. The earlier, the more efficient the construction process will be. By keeping the lines of communication between the departments—architecture, structural engineering, technical engineering and interior design—short, each construction project is the result of an approach integrating different specialisations, at any time and at any level of the creative process.
The intelligent linked 3D BIM model bundles all the knowledge and data for the relevant construction project. It is fed by input from each team. The 3D BIM model generates plans and bills of quantities.
From the start of work on each site, both architect and engineer keep track of the works in close consultation, so adjustments can be made and additional advice given at short notice. For the client, this efficient approach undoubtedly saves money.
Would you like to discuss a project with us or request a quote without obligation?
Don’t hesitate to contact us. Department head Robbe De Geyter will be happy to help.
Meet our team
-
 Robbe De Geyter
Robbe De Geyter -
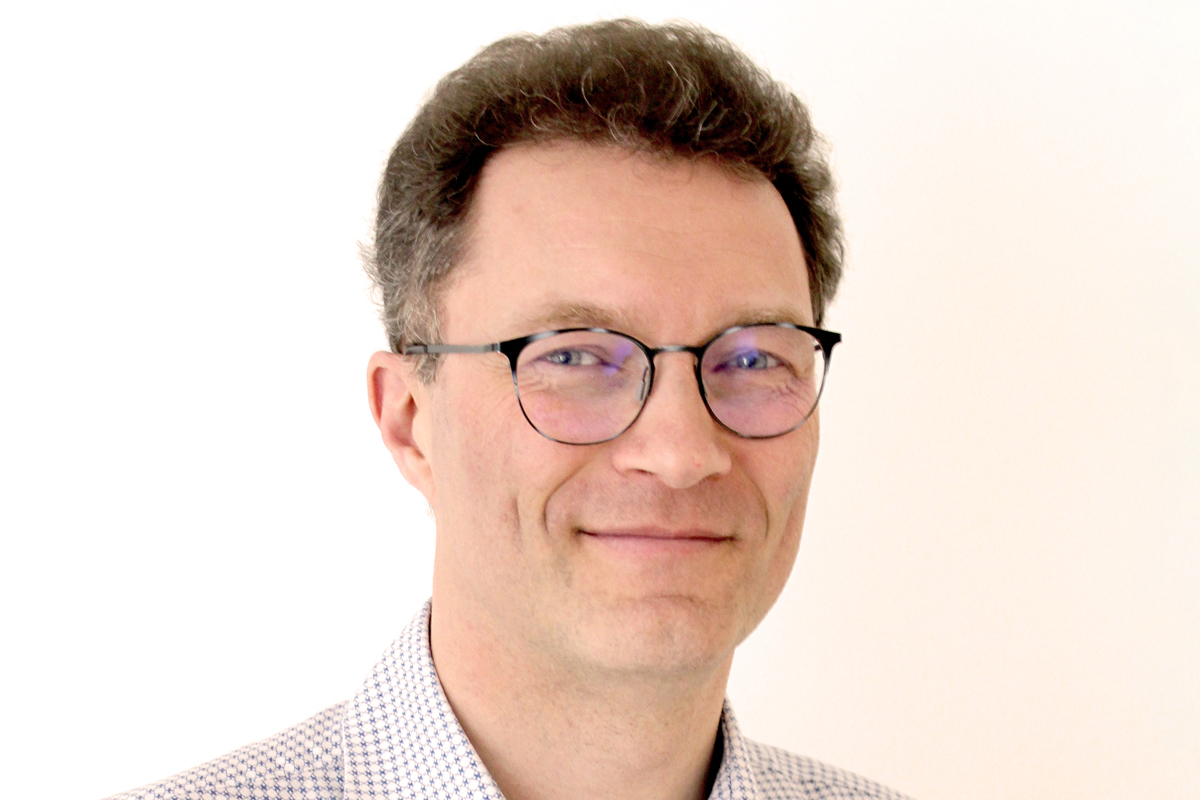 François Braem
François Braem -
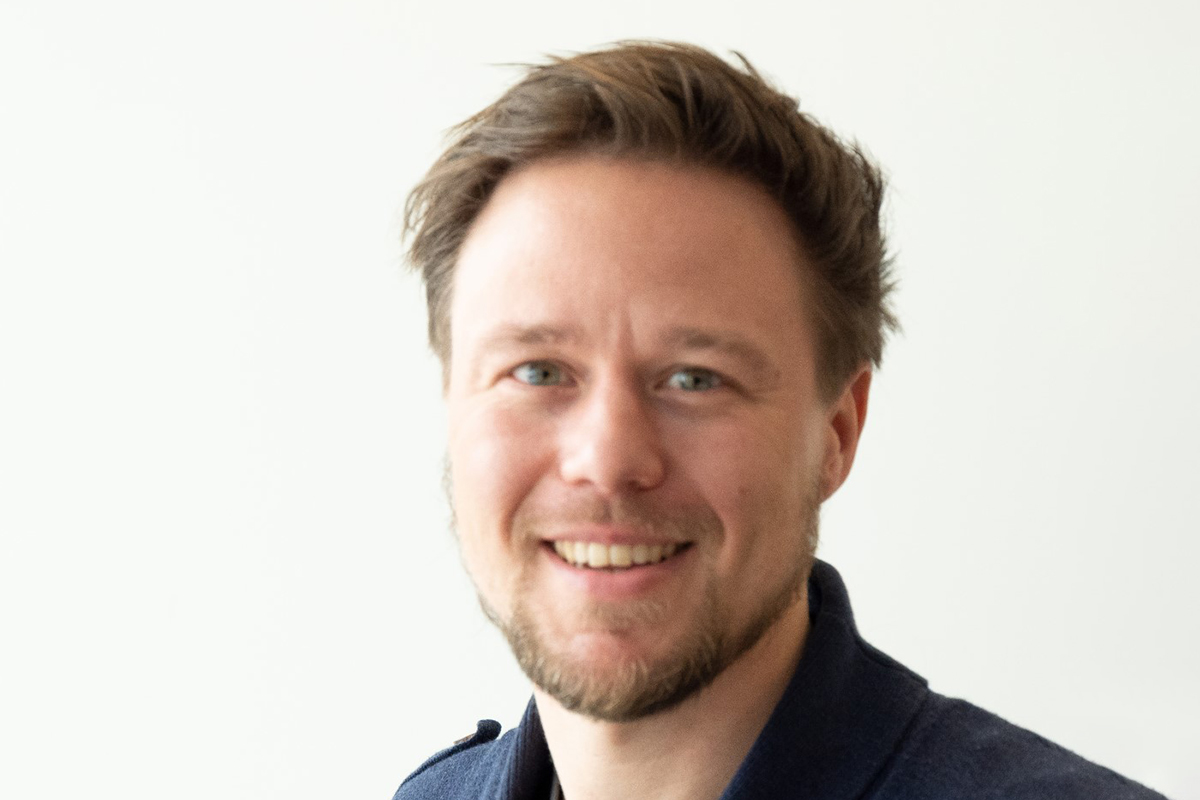 Jeroen François
Jeroen François -
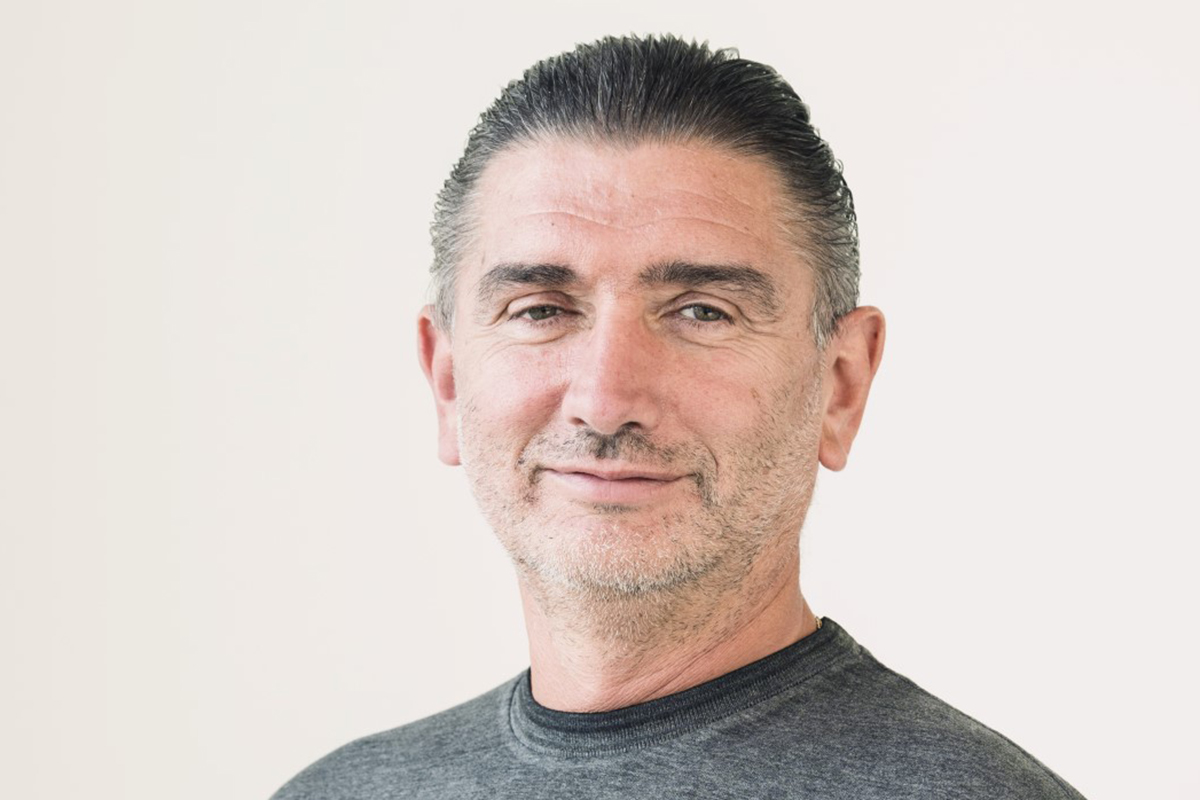 Dirk Laieb
Dirk Laieb -
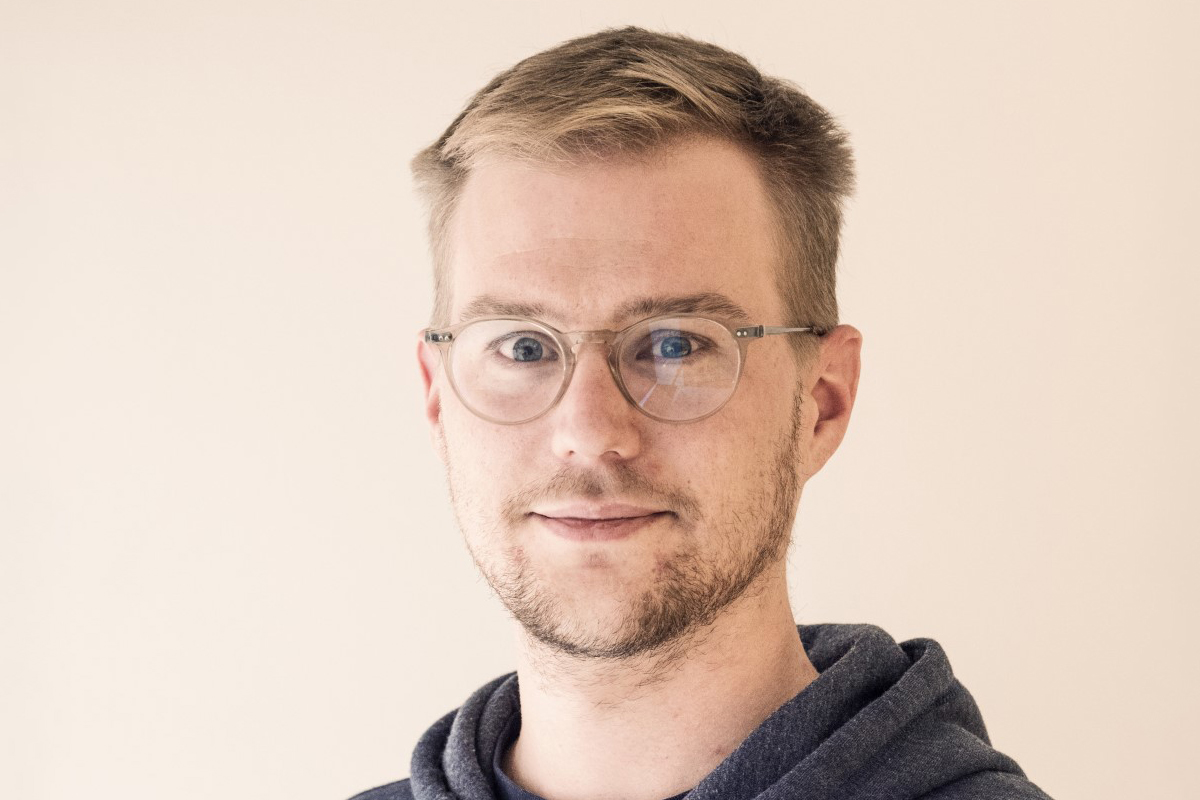 Richard Sustak
Richard Sustak -
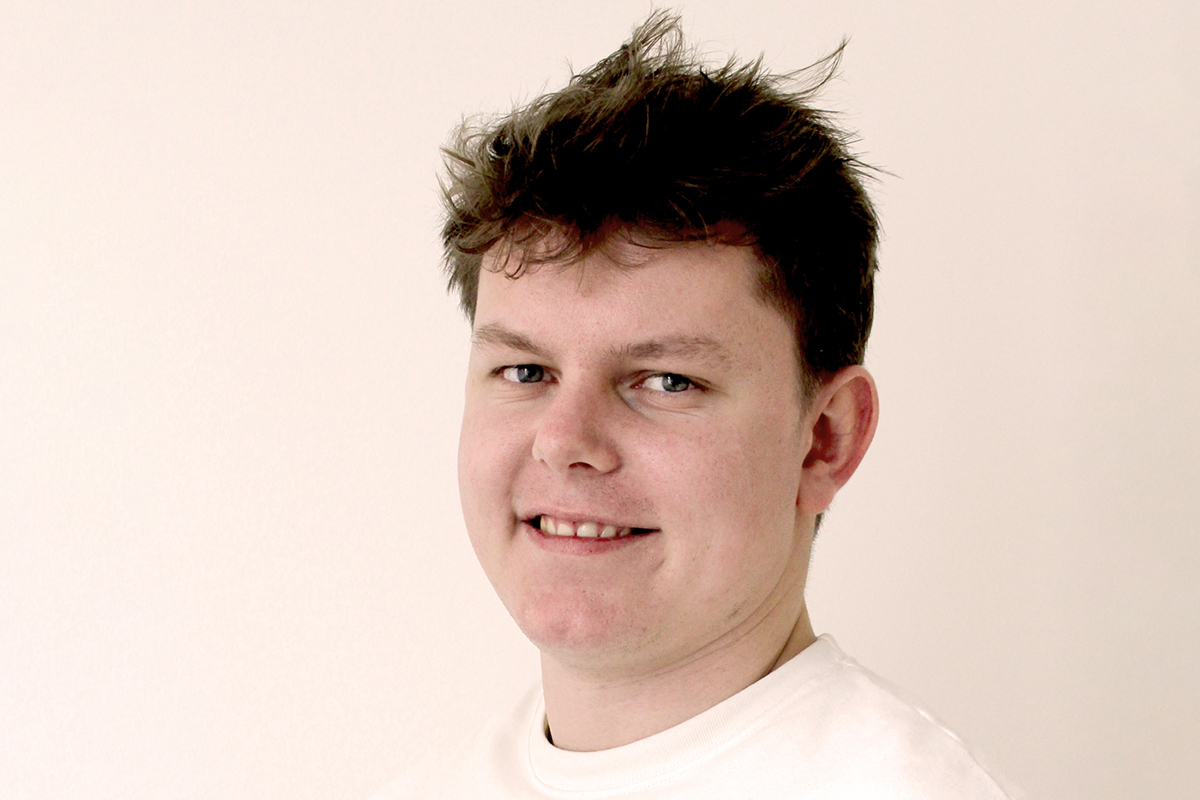 Robin Vanieuwenborgh
Robin Vanieuwenborgh
While he was still a student, Robbe De Geyter was already laying the foundations of his engineering career. More specifically, in an engineering firm specialising in small-scale residential construction projects. After obtaining his degree in industrial structural engineering, he contributed to the further expansion of the same agency.
Until, after six years, B2Ai architects offered him the position of head of department because of his solution-oriented approach and leadership qualities. In three years, he succeeded in shaping structural engineering in the three B2Ai branches.
Today, the team has 7 employees working from B2Ai’s three offices in Brussels, Ghent and Roeselare..
Three integrated teams
“The engineering team from B2Ai Roeselare provided an excellent foundation to integrate 2 new teams in our Ghent and Brussels studios,” begins Robbe. “In total, there are now eight of us. Together, we can present a broad portfolio of housing units, schools, offices, residential and commercial buildings. To this end, we work in close synergy with our architecture, interior and urban departments, but structural engineering also offers its services as an independent department to building owners, contractors and other architects.”
Providing structural certainty
What are the core tasks of the structural engineering department? “We calculate stability, both for new buildings and renovations. The latter, especially because of increasing environmental concerns, are a strong growth area. Together with internal or external architects, we review their plans and their feasibility. Actually, we provide structural certainty by identifying all uncertainties in advance. We point out any possible bottlenecks in the load-bearing structure to them right from the initial design, as these can jeopardise the entire project at a later stage.”
Grounded support from the start
Right from the start of each project, both the architect and the engineer follow up the work in close consultation, as this allows for short-term adjustments and additional advice. For the client, this efficient approach with thorough prior study work by the department saves costs. After all, any additional cost is recovered later in the construction cost.
Redesigning existing buildings
A trend that has become more pronounced in recent years is renovation. “With space, you can no longer proliferate. Total demolition or new construction are increasingly rare. Owners are increasingly calling on us to give existing buildings a new or at least a more flexible use. The corona crisis has made the trend even stronger, as we see in Brussels, for example: employees are more often working from home or at flex desks within the company itself. Increasingly, we are examining whether the structure of old buildings can meet the increasing demand for flexibility. The layout must be able to adapt to constantly changing needs.”
Standardisation follows spirit of the times
Standardisation is also changing at an increasingly rapid pace. Influenced by growing environmental concerns, but also by major events such as fires or the terrorist attacks in Brussels and Zaventem. “Structural engineering is increasingly being asked to respond to this. We have the strength to complete the largest projects according to the latest standards”.
Sustainability is here to stay
Does Robbe see any trends? “Building more sustainably with less material. ‘Sustainable’ in both senses: a long lifespan and a small C02 footprint. We research, often together with the WTCB and universities, which materials can last longer or are suitable for a particular architectural purpose. In doing so, we constantly weigh up whether they are environmentally friendly enough.”
As an example, Robbe gives the increasing use of CLT (Cross Laminated Timber). “CLT is especially suitable for shortening the construction period or topping up existing buildings. For complete construction, concrete, in turn, is more suitable. The production of concrete, by the way, is increasingly done in an environmentally friendly way, with recycled aggregates or substitutes for climate-challenging cements.”
BIM is booming
Innovation is ingrained at B2Ai architects. A good example is the intelligent BIM (Building Information Model), which brings together all the knowledge and data of a construction project. At the top is a BIM coordinator and each department, including structural engineering, has its own BIM Process Developer. BIM generates the necessary measurement statements and plans in 2D and 3D, which can be quickly, clearly and conveniently visualised and shared by all internal and external stakeholders, such as engineers, architects, technicians and contractors. In short, using BIM increases efficiency and collaboration in a construction project.
“Our department excels in BIM,” Robbe says with some pride. “Through our cooperation with other engineering firms and BIM consulting companies, we keep abreast of the latest BIM developments. This makes it easier for us to foresee difficulties and get both structures and details on point in advance.”

