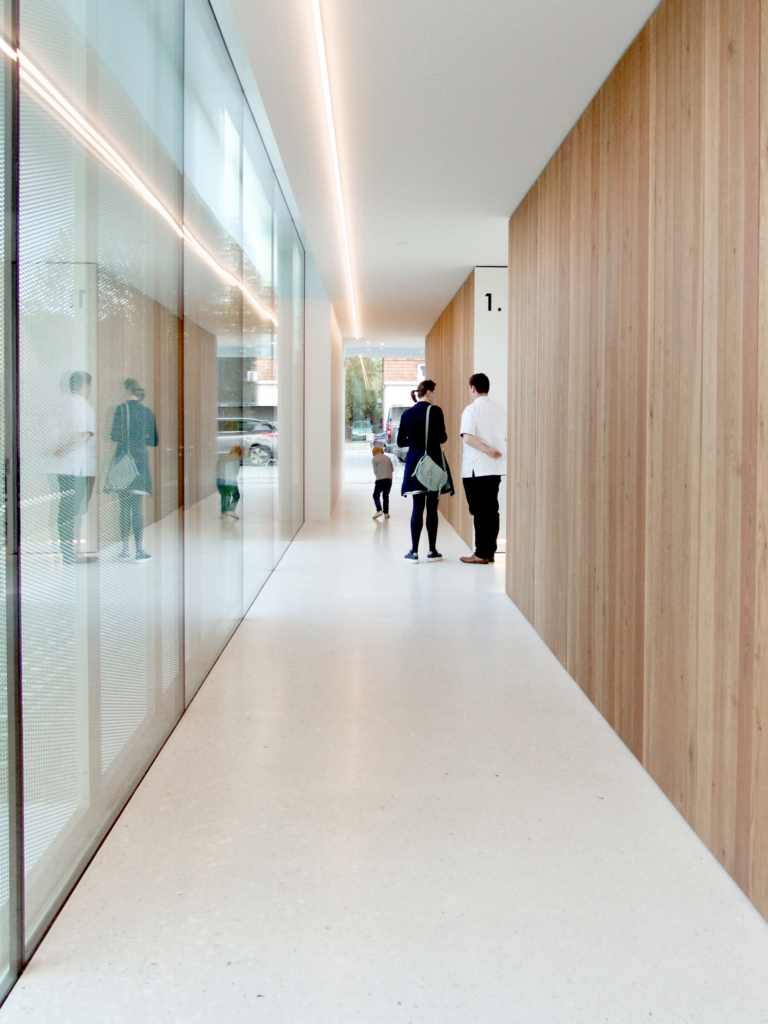TANDENS is a new dental practice with 5 consulting rooms and a residence above them.
A choice was made for a tight organization of the site and the program. The building, the green buffer and the disclosure are organized as 3 distinctive zones along the full depth of the site.
Interestingly toying around with volumes, the program creates a link to its immediate surroundings. The living volume on the top floor marks the entrance, constituting a striking accent along the road. The broadening of the outer area on site insures privacy in the dental practice and offers the quality of a green inner garden. The incision along the back creates a covered parking space for the practitioners.
“TANDENS characterizes itself as a pure and radiant unit.”
Plain white plasterwork alternates with bright windows and a white punched aluminum siding, combing a vivid incidence of light with the utmost privacy in the consulting rooms. On the upper floor the white punched aluminum siding is applied to insure the privacy of the living program.
Special attention is paid to the garden and the rooftop gardens, offering added value and inner peace to the patients, the dentists and the residents.
In the interior, the material choices are a continuation of the architecture. The cast in-situ white terrazzo floor and the white solid surface furniture is combined with larchwood accents. The combination ow the warm wooden touch and the pure white materials create a bright environment.
The design of the welcome area goes beyond that of a classic medical secretariat. The waiting room is a spacious place, the large wooden table gives the whole a homely look.
The consultation rooms have high white revolving doors, which lowers the threshold to the purely clinical area. Because the cabinets are bathed in light and green, the sterile design is also avoided in this place.
Special attention was paid to the construction of the garden and the roof gardens, based on an awareness that greenery can provide peace of mind not only for patients, but also for dentists, staff and residents.
“The total concept of architecture, interior and environment creates a resolutely healing environment. In this Human Centered Architecture, all users are given a central place.”
Location
Roeselare
Region
Flanders
Energy level
E57 (appartement)
E71 – K38 (practice)
Floor area
998,35 m²
Cooperation form
Classical conception project
Picture and photography
Bart Heijnens
Team
Client: Tandartsenpraktijk Tandens
Architect: B2Ai
Contactor: Beyaert Construct
Permanent furniture: Deco Lust
Garden conception: Tuinen Frank Maes
Status
Completed in September 2017





