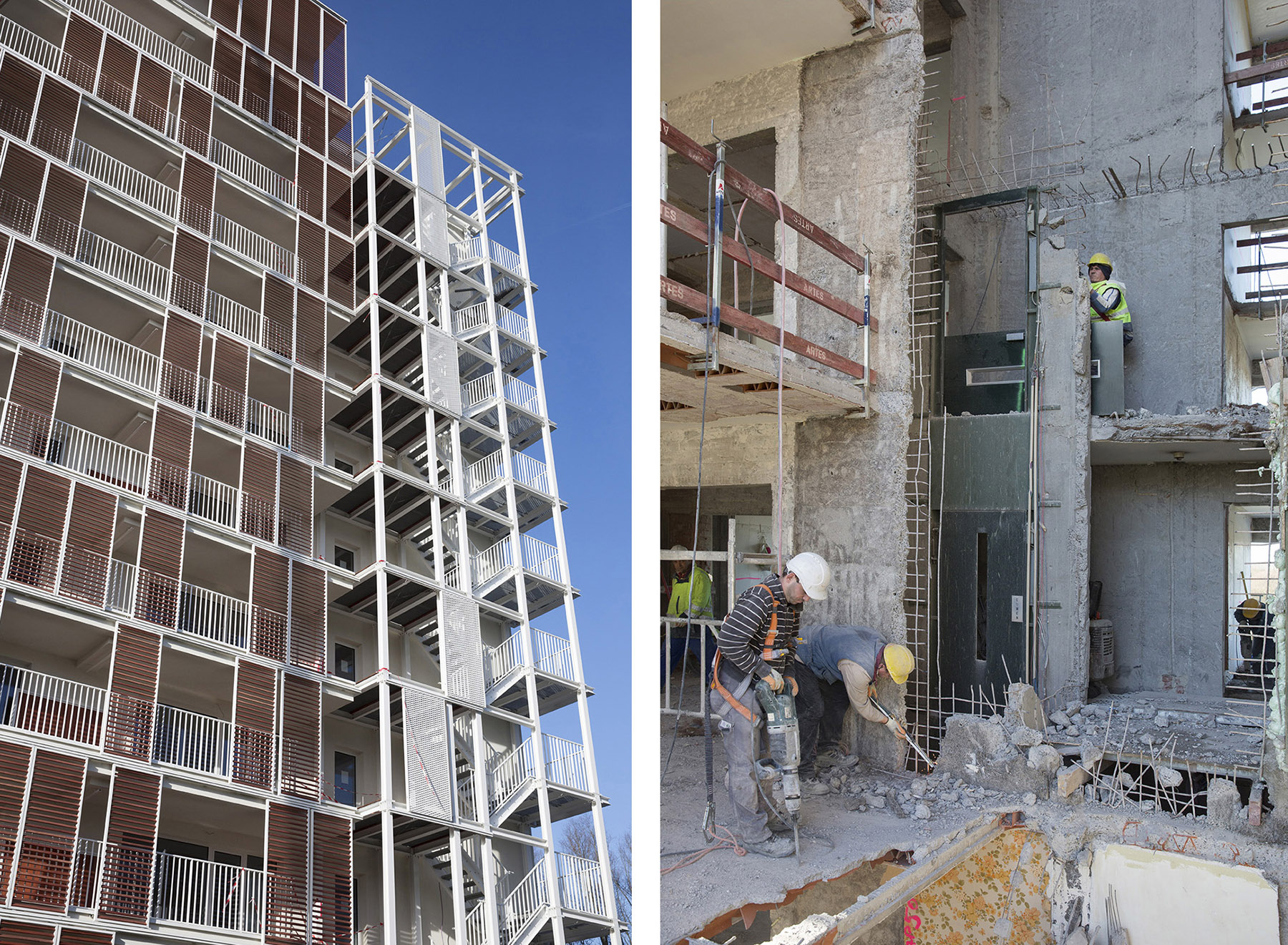The apartment blocks of the Drie Hofsteden were thoroughly upgraded and given a brand-new look. An additional new eight-storey building literally and figuratively forms the heart of the resurrected site. With its warm bamboo finish, it stands between the white towers as an eye-catcher.
Of the two blocks of flats, the youngest building (built in 1974) was the first to be given a makeover. The ambitious renovation was supported by the European ECO-life project (see also the CO2-neutral Venning district). The 108 apartments in this building were originally individually electrically heated. This made it relatively easy to carry out the renovation in different phases, while the building was still partially inhabited.
The oldest building block (built in 1970) was renovated in the second phase. The original communal gas boiler made this second renovation, which happened with the support of IWT, a lot more complex.
The research projects made it possible to carry out thorough studies in the context of near-energy neutrality. The apartments themselves were adapted to current surface standards in social housing. They got larger bathrooms, a wider living room, and were insulated very well. The renovated residences have reached a BEN level (= E-level of max. 30). In the new building there are 32 low-energy residences. Each apartment has a spacious and usable patio now.
Architecturally, the renovation was quite radical. The monolithic buildings were gradually divided into different sub-volumes, which were brought together to form an attractive whole with a contemporary look. The white materials are sporadically interspersed with a hint of wood. The typical apartment look of the 1970s has completely made place for a fresh and contemporary look.
The site currently houses 260 apartments, a district library and a local service centre. Welcome to Drie Hofsteden 2.0!
Location
Kortrijk
Region
Flanders
Statut
Completed in 2019
Floor area
11.000 m²
Picture and photography
Gerald van Rafelghem
Team
Client: Goedkope Woning cvba
Architecture, stability and techniques: B2Ai
Contractor: THV Artes Depret – Artes Roegiers



