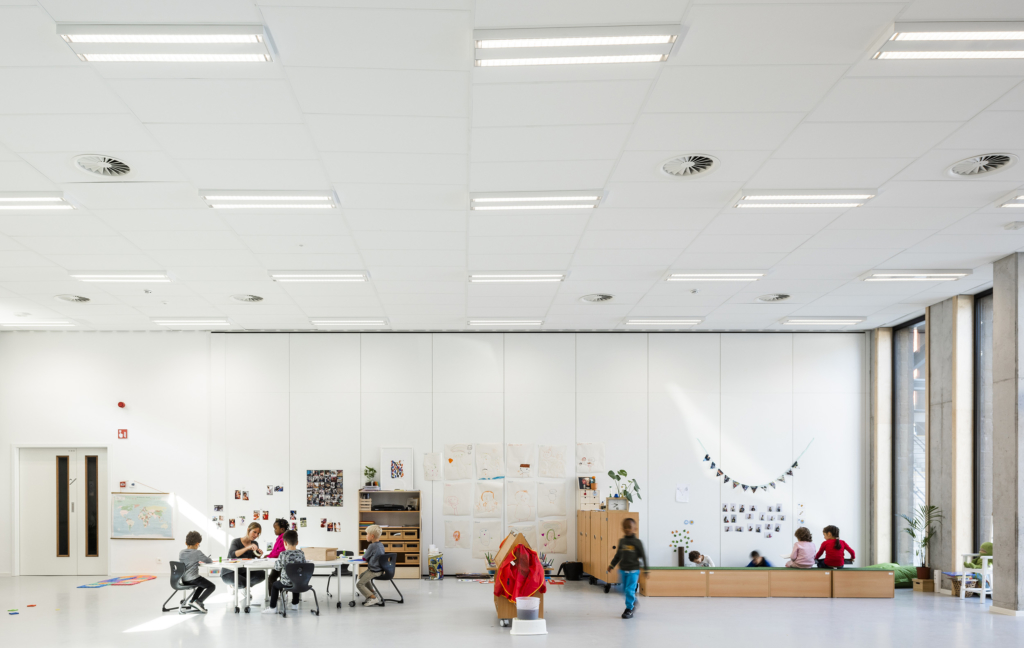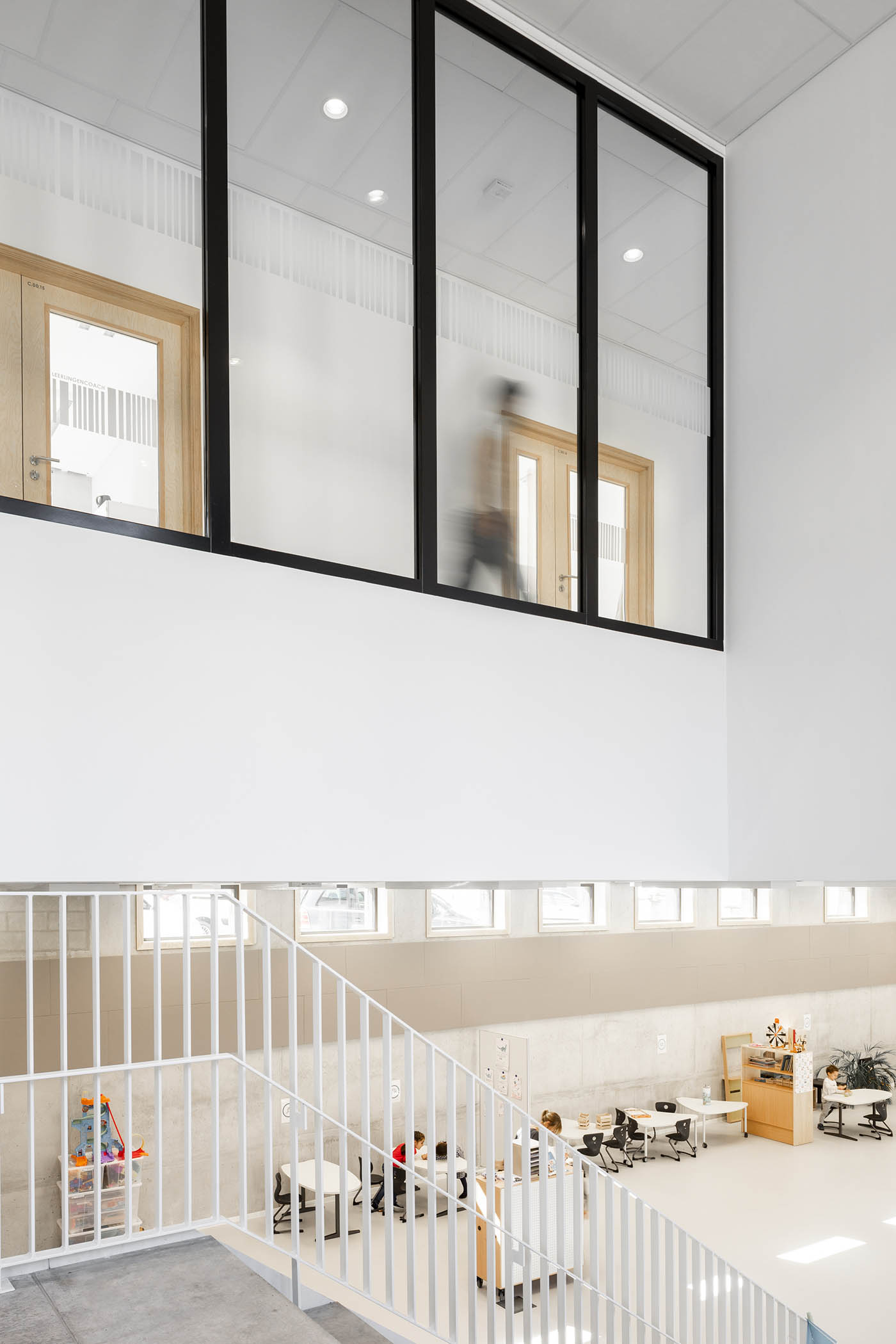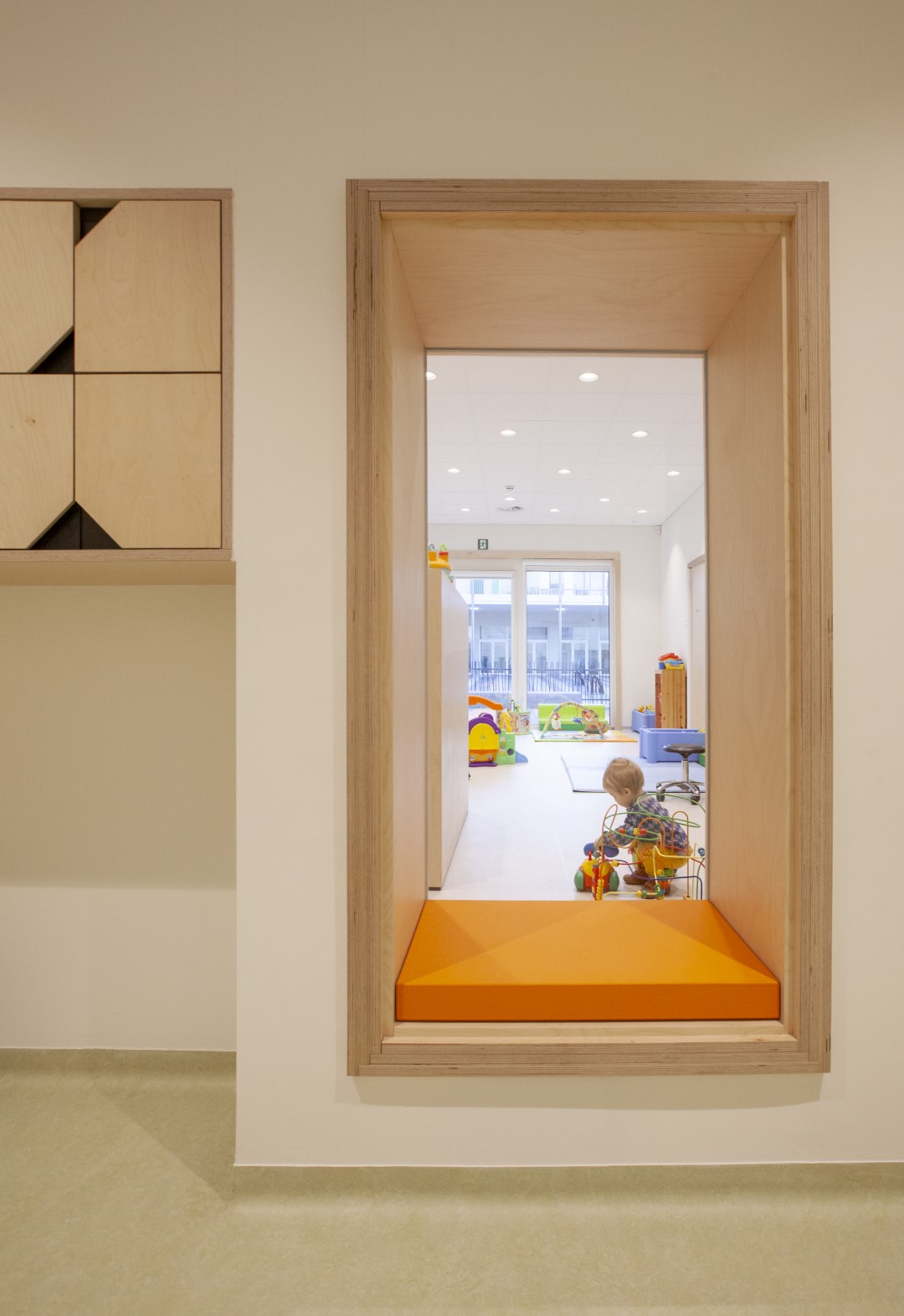The new Koekelberg Campus will be getting an educational complex, a community center, youth areas, a gym, a library, and a residential development on the Vrijheidslaan.
The construction of the community center and the secondary school has started and will be ready in August 2018. Then the primary school and the childcare center will be built on the site on which the temporary school containers stand. These will be ready by the end of 2019.
The school is conceived in such a way that it ‘grows’ along with the kids. The littlest ones will go to the new childcare center, the smallest building on the site, on the west side. At the age of three, they can move to the other side of the playground to the nursery and primary school for the ‘big kids’, in which the classes will be organized around a double-height multipurpose room. Once the kids turn 12, they can jump on the ‘transfer train’ (cross the Dapperenstraat) and continue their education in the secondary school, which also has a large playground.
This allows for internal circulation throughout the entire school complex, with just one street-crossing at the Dapperenstraat.
The community center, youth areas, and gym (all combined inside the community center itself) are center stage in the project. Below the gym is a covered outdoor space where parents, people from the neighborhood, and children can all get together before and after school. This outdoor space is right next to the entrance to the community center and the library, forming the heart of the site, as it were.
The outdoor areas where the kids play and the spaces between are filled with as much landscaping as possible and facilities for sports and play activities. We specifically opted for materials that are durable and will age well.
The schools themselves will be done in lighter shades of brick with colored accents. The facilities that will also be used by the neighborhood, like the gym, the community center, and the youth areas will be done in a deep red.
Location
Koekelberg
Region
Brussels
Energy level
K30
Floor area
12.500 m²
Cooperation form
Classical conception project
Picture and photography
Klaas Verdru
Philippe van Gelooven
Team
Client: nv Campus Koekelberg (Public part for the tenant of the Flemish Community Commission)
End-user: VGC en GO!
Architect: B2Ai
Interior architect: B2Ai
Contractor: BPC
Structural engineering: Group D
Technical engineering, acoustic and EPB: VK Architects & Engineers
Landscape architect: Stefaan Thiers
Statut
Community center and secondary school are completed in August 2018
Primary school and the childcare school are completed by the end of 2019













