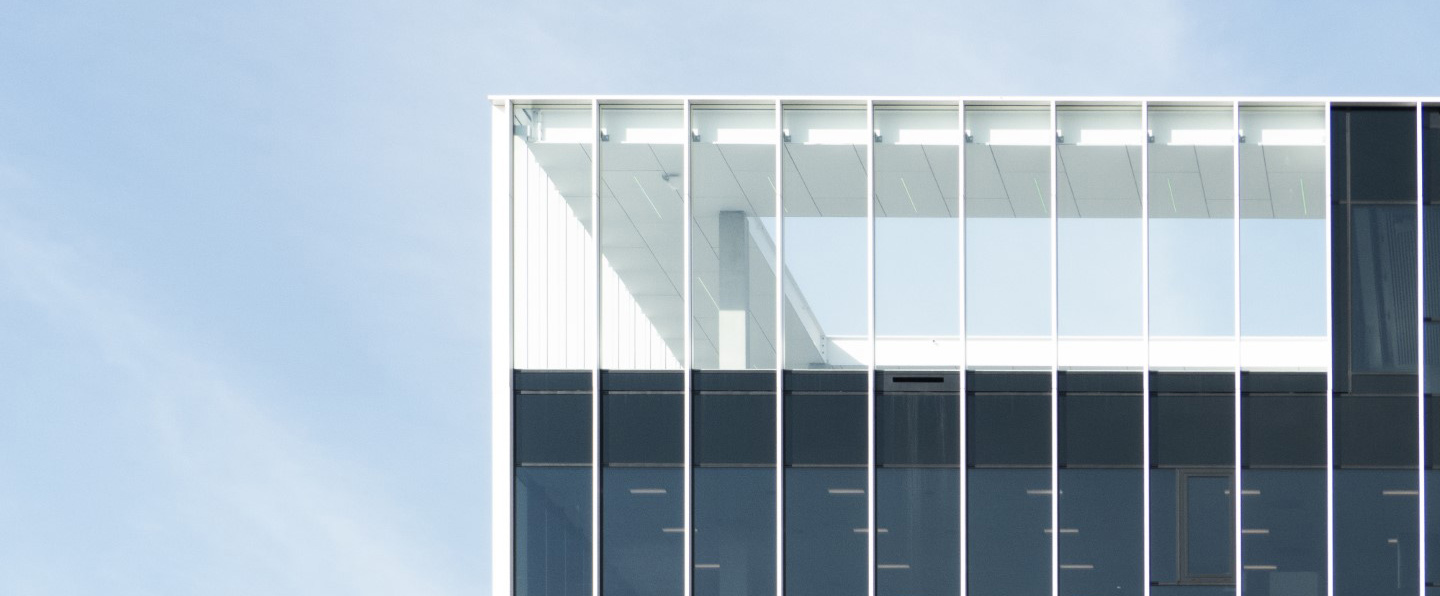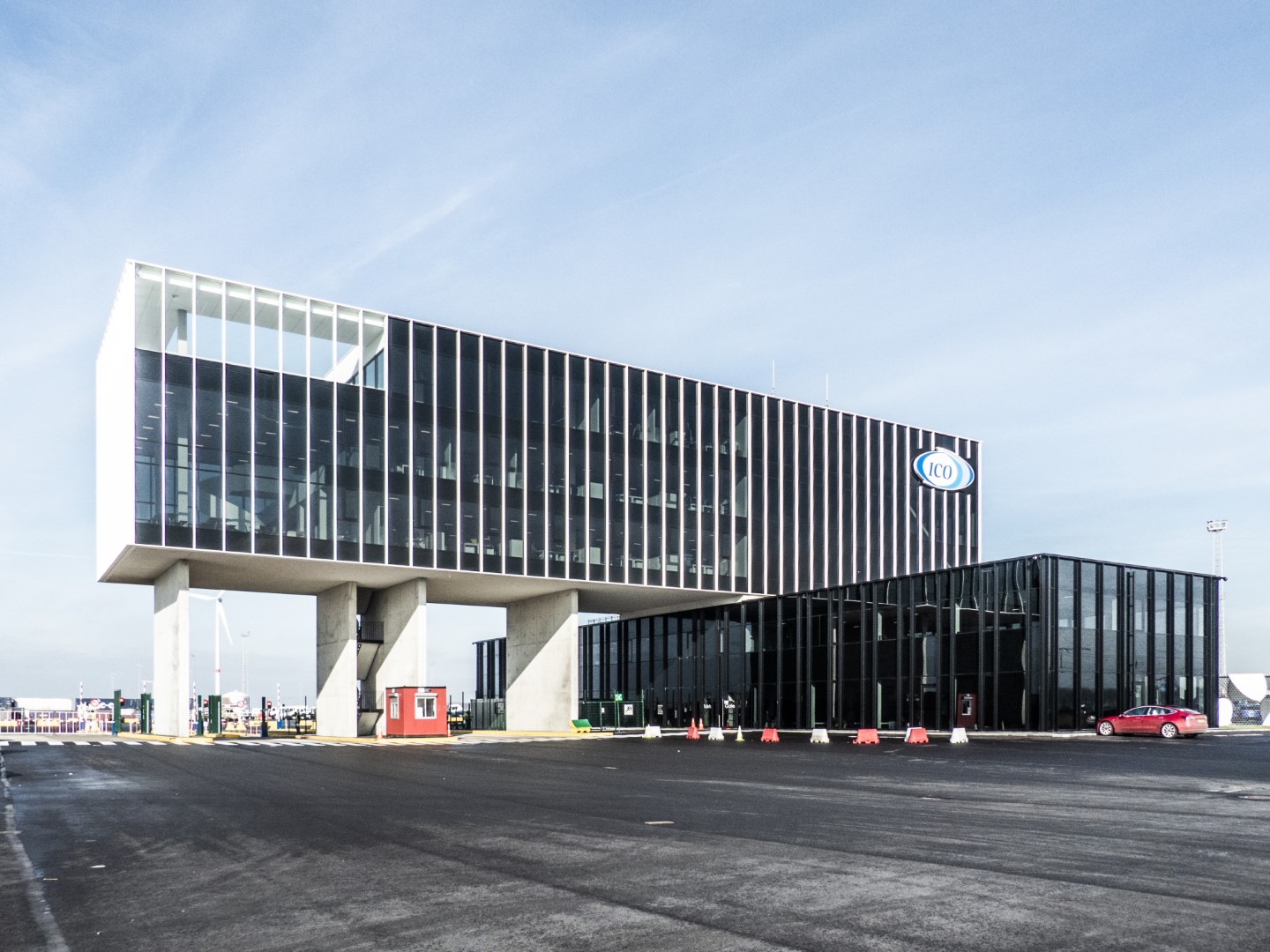Industrial eyecatcher with a flexible program
ICO – International Car Operators – is a global leader in the handling and storage of rolling goods. Each year ICO handles over 2 million cars at its terminals in the ports of Antwerp and Zeebrugge. The world’s leading car brands and Roll-on/Roll-off companies include ICO in their logistics chain.
For Zeebrugge, B2AI designed a new terminal building for trucks, combined with administrative and commercial functions. The project will deliver logistical excellence as well as offering an image enhancing effect. The architects also worked to offer an optimal experience of the outside space within the context of the harbor and Bruges hinterland. ICO aims to become the architectural eye-catcher of the A11.
The various functions – offices on the one hand and the inspection of incoming shipments on the other – are organized in two volumes. Placing these perpendicular to each other leads to the striking form of the building. . Aluminium slats were chosen to give the facade a rhythmic effect.
East-West we find the logistical volume where customer-drivers are serviced by a combination of digital and staffed counters.
The upper north-south level houses the offices. Initially, this upper volume was entirely suspended. However, for organizational security reasons, a stairwell column was integrated under the roof cantilever.
The building’s cruciform design offers a variety of views for each user group. On the north side we have a view of the industrial life of the port, while the south side offers a view over the surrounding hinterland.
ICO is a complex design that, due to the very specific operational management of the port, is in constant evolution. B2Ai was able to quickly and efficiently respond to this demand thanks to its specialized internal services. The building is scheduled to be operational by the end of 2018. The project is fully co-opted in BIM, in a construction team with Artes Depret.
Location
Zeebrugge
Region
Flanders
Status
Completed in 2018
Energy level
K28 – E52
Picture and photography
B2Ai architects
Type
Business
Floor area
4.105,10 m²
Cooperation form
Construction team
Team
Client: ICO/Artes Projects
Architecture: B2Ai architects
Contractor: Artes Depret



